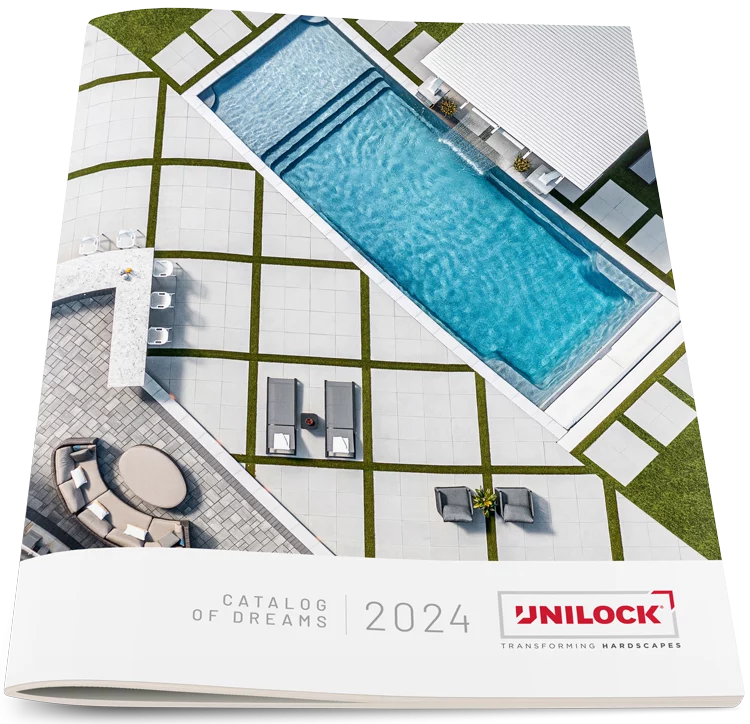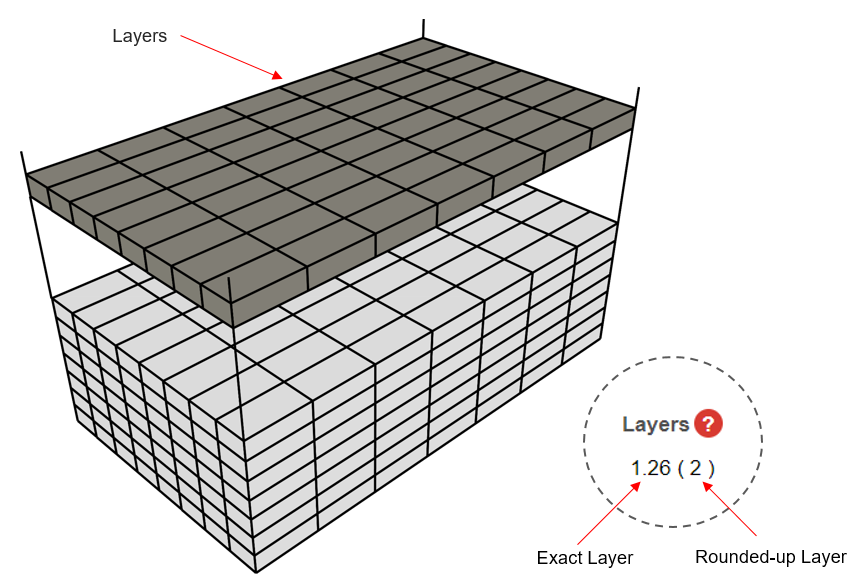A retaining wall is a structure specifically designed to hold back or retain soil, rock, or other materials in order to create a difference in ground elevation. A retaining wall that specifically exceeds a height of 3 feet will require additional engineering and construction considerations due to the increased pressure and forces exerted by the retained materials. These walls are typically built using reinforced concrete, masonry blocks, landscape blocks or other suitable materials to provide stability and prevent soil erosion or collapse. They are often used in landscaping, civil engineering projects, and construction to create terraced slopes, prevent soil erosion on hillsides, or create level areas on uneven terrain.
Retaining Wall Inspiration
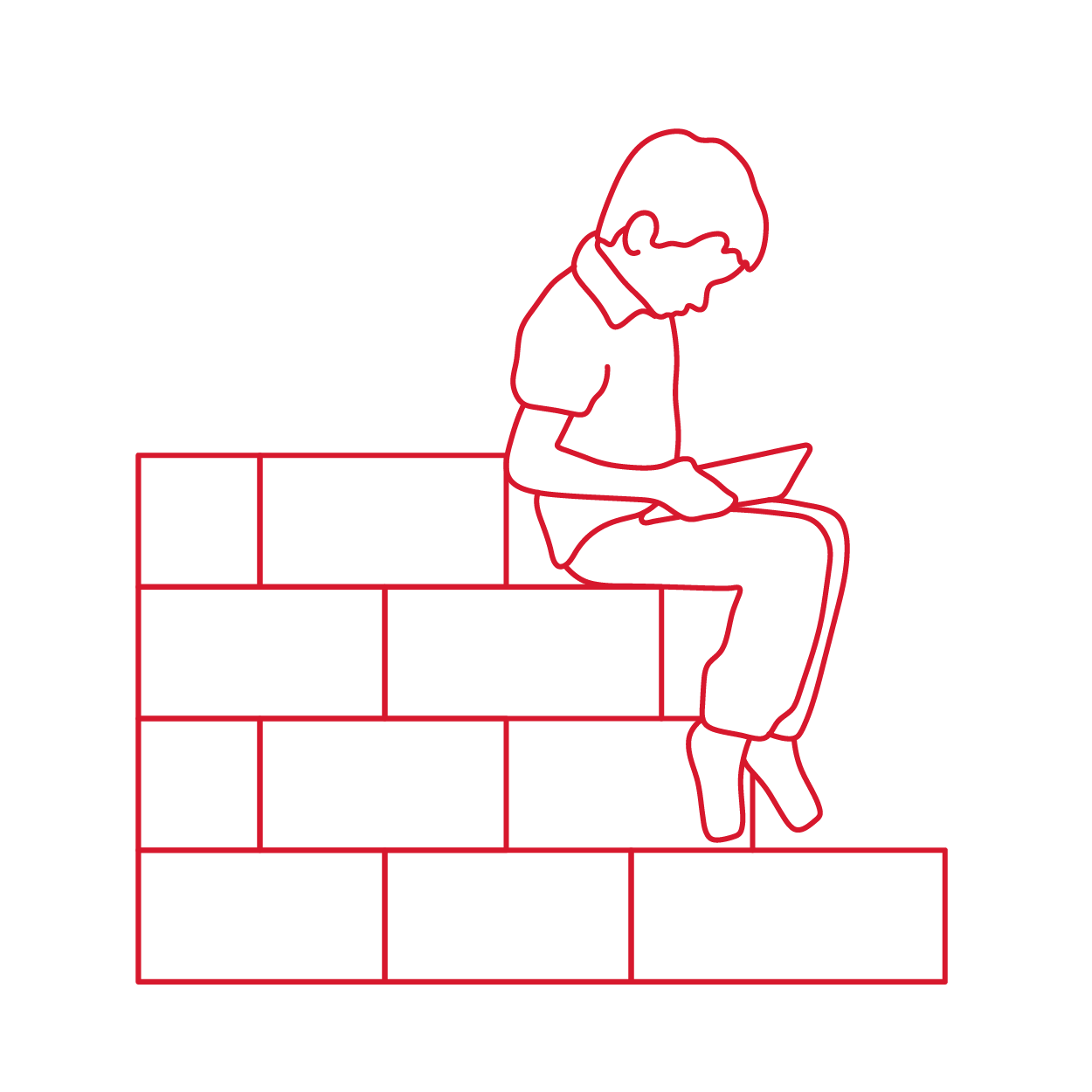
What is a retaining wall?
Identifying the ideal retaining wall block
Before embarking on the design process, it is important to consider the choice of wall block you will use. Select a retaining wall block that will ensure structural integrity, stability and durability in order to withstand the pressure exerted by the retained soil. Aside from its functionality, you’ll want to consider the aesthetics of the wall, and carefully select a product that will allow you to create a visually appealing and cohesive landscape design that complements your surroundings.
Creating aesthetically pleasing vertical features
Unilock retaining walls can be created and customized to serve a variety of purposes. Fireplaces, fire pits, water features, garden walls, seat walls, pillars and other vertical elements like grill islands can help transform your outdoor spaces into a functional outdoor living area.
Define your outdoor space with “rooms”
Wall products can be used to create unique gathering, lounging, or seating zones as you construct your outdoor space. These outdoor spaces can be defined by adding seat walls or adjusting the elevation with one or two steps. Low patio walls provide additional seating for large gatherings especially when decorated with plush cushions and throw blankets, eliminating the need to set up or store extra furniture. Retaining walls of greater height can significantly enhance your level of privacy when creating an intimate space to share with your family.
Complement your pavers with wall accents
Create a harmonious and visually stunning design by incorporating accent banding into your retaining wall and other vertical features. With the versatile U-Cara® Multi-Face Wall System, you have the freedom to construct vertical elements in a range of textures and styles. The U-Cara fascia panels effortlessly attach and slide onto the Sure Track Backer Block System, enabling you to build vertical features with unprecedented speed and efficiency.
Unleash Your Gardening Mastery on a Vertical Scale
While higher retaining walls serve an important function, it doesn’t hurt to add a few splashes of color to the overall design. Retaining walls offer excellent opportunities to design plant beds, adding visual interest and breaking up flat spaces. By incorporating a mix of shrubs and flowers, transform a modest garden wall into a captivating burst of colors, showcasing your gardening skills with a stunning display.
Wall Construction 101
Before breaking ground on a retaining wall project, there are several crucial aspects to consider. First, understanding the purpose and scope of the project is essential. Assess the specific needs of the site, such as soil conditions, drainage, and the desired height and width of the wall. Additionally, it is crucial to be familiar with local building codes and regulations to ensure compliance. Finally, conducting a thorough site analysis and consulting with a qualified engineer or contractor will help determine the appropriate design, materials, and construction methods for the retaining wall.
Setting the Foundation for a Solid Retaining Wall
Once you’ve marked out the perimeter, it’s time to start digging. A general rule of thumb is to excavate the trench to a depth of 12 to 16 inches, considering the height of the blocks being used. The width of the trench should be twice the width of the wall unit. After removing all the topsoil, it is crucial to compact any loose soil before proceeding to add clear stone backfill, such as 3/8” to ¾” stone chip (ASTM No. 57), and a perforated pipe for drainage to grade.
Reinforce and fortify your retaining wall with geogrid
Geogrid is a high-strength synthetic material specifically designed to reinforce soil and enhance the retention capacity of a retaining wall. By placing geogrid layers within the gravel backfill behind the wall, it effectively distributes the lateral forces exerted on the structure. This reinforcement minimizes the risk of soil movement, improves overall structural integrity, and provides added support to the retaining wall, particularly in situations where the soil conditions are less stable.
Offset retaining wall blocks for maximum optimal connection
As you begin placing retaining wall units, ensure that blocks are always offset by ½ a unit, so that the joints are staggered. This is also known as running bond pattern, or “brick pattern” (Resembling how bricks are laid on the façade of a house). This pattern not only resembles residential brickwork but also provides a stable and reliable surface for stacking retaining wall blocks. By implementing this method, you can enhance the structural integrity and aesthetic appeal of your retaining wall project.
The economics behind a retaining wall installation
The cost of retaining walls can vary significantly depending on various factors related to the project and installation site. In general, walls that are shorter in height but longer in length tend to have higher labor installation costs compared to walls that are taller but shorter in length. This is primarily due to the additional base preparation required for longer walls. To get a precise understanding of the costs involved, we recommend working with an authorized hardscape contractor who can provide accurate estimates tailored to your specific project needs.
Our Most Popular Wall Products

NON COLOR, INDIANA BUFF, STERLING, ALMOND GROVE, GRANITE MIST, BLACK GRANITE, FOSSIL, OPAL BLEND, DARK CHARCOAL, GRENADA WHITE, MIDNIGHT SKY, SUMMER WHEAT, WINTER MARVEL, FRENCH GREY, LINEN BUFF, LINEN GREY, GRANITE FUSION
Learn MoreKnowledge Center

We're Here
to Help

Find a Contractor you can trust
Working with a Unilock Authorized Contractor is working with the best of the best. Our UACs possess the knowledge and expertise to bring your dream project to life, and deliver stunning results that will exceed your expectations.
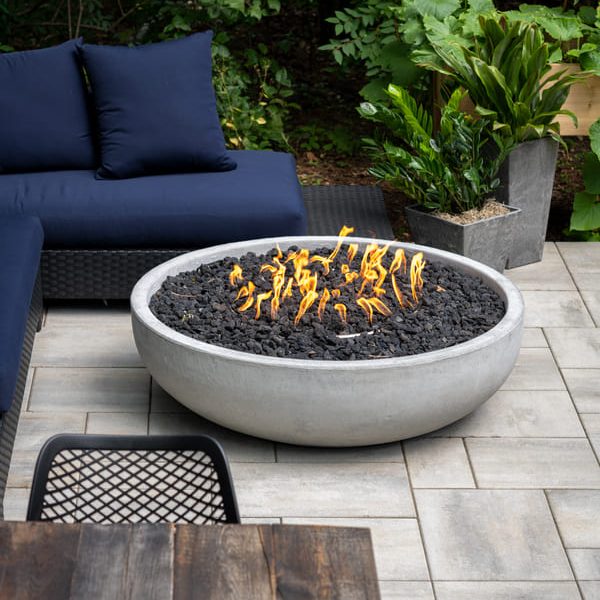
Browse our Design Idea Catalog
Explore endless design possibilities through our Design Idea Catalog. Browse our extensive portfolio of paver and wall products, and get inspired by our outstanding design projects that will fuel your creative expression.
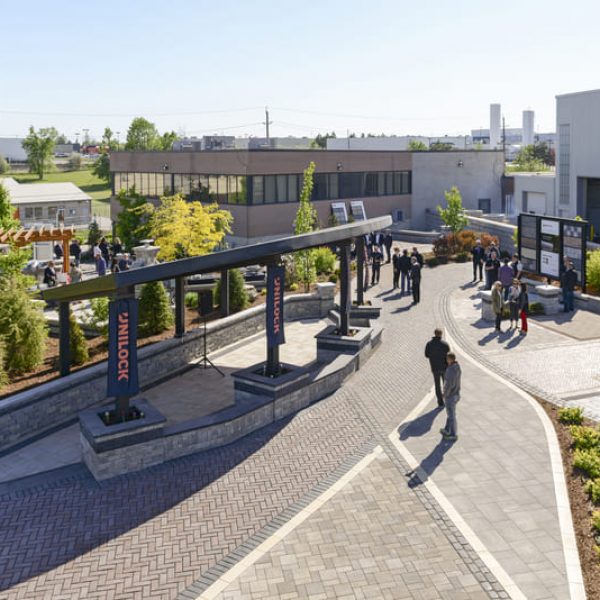
Visit an Outdoor Idea Center
Experience the beauty and quality of Unilock paver and wall products in a life-sized setting by visiting a local Outdoor Idea Center. Our knowledgeable and friendly staff are on hand to answer any questions and offer free product samples.
